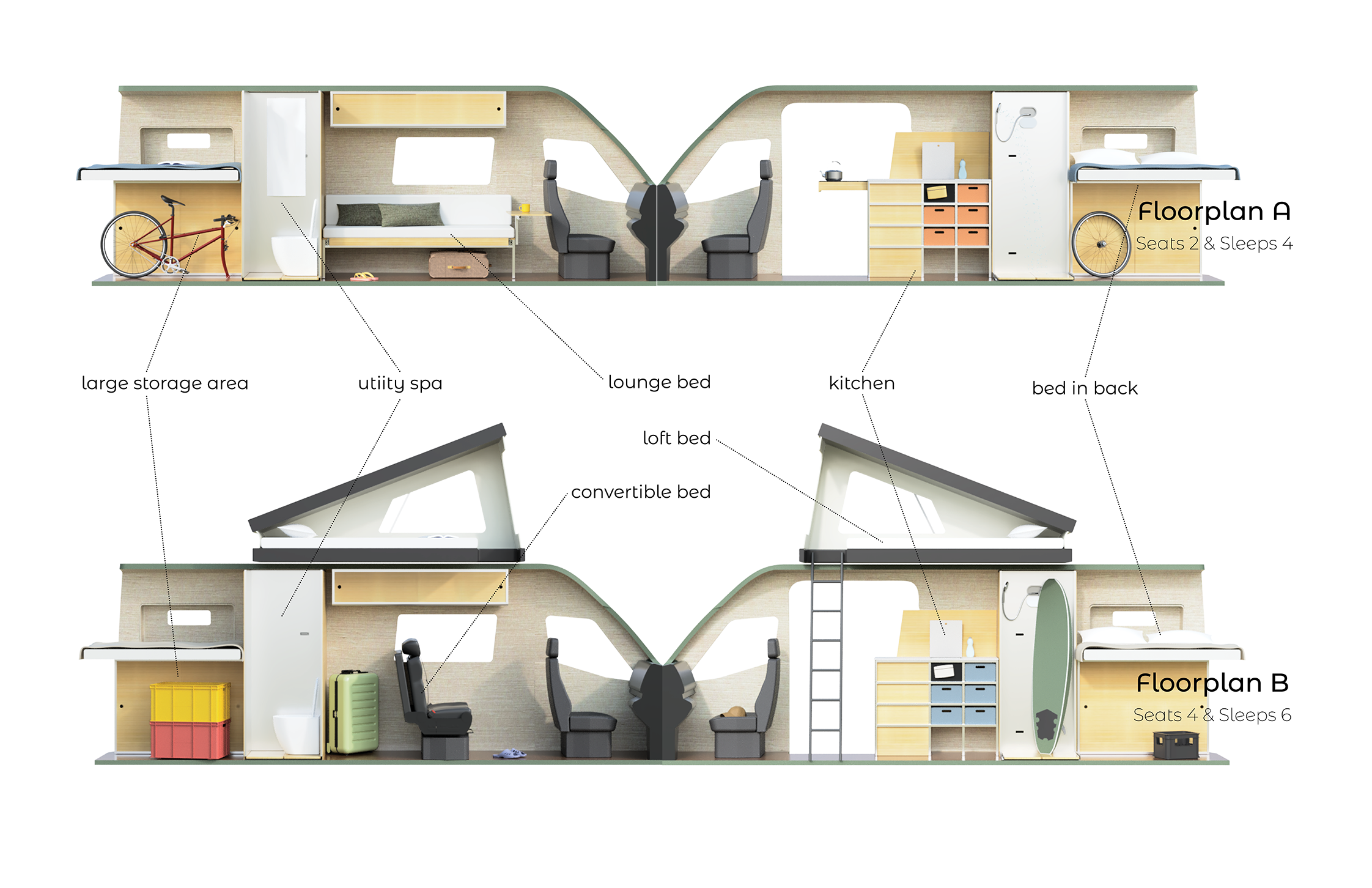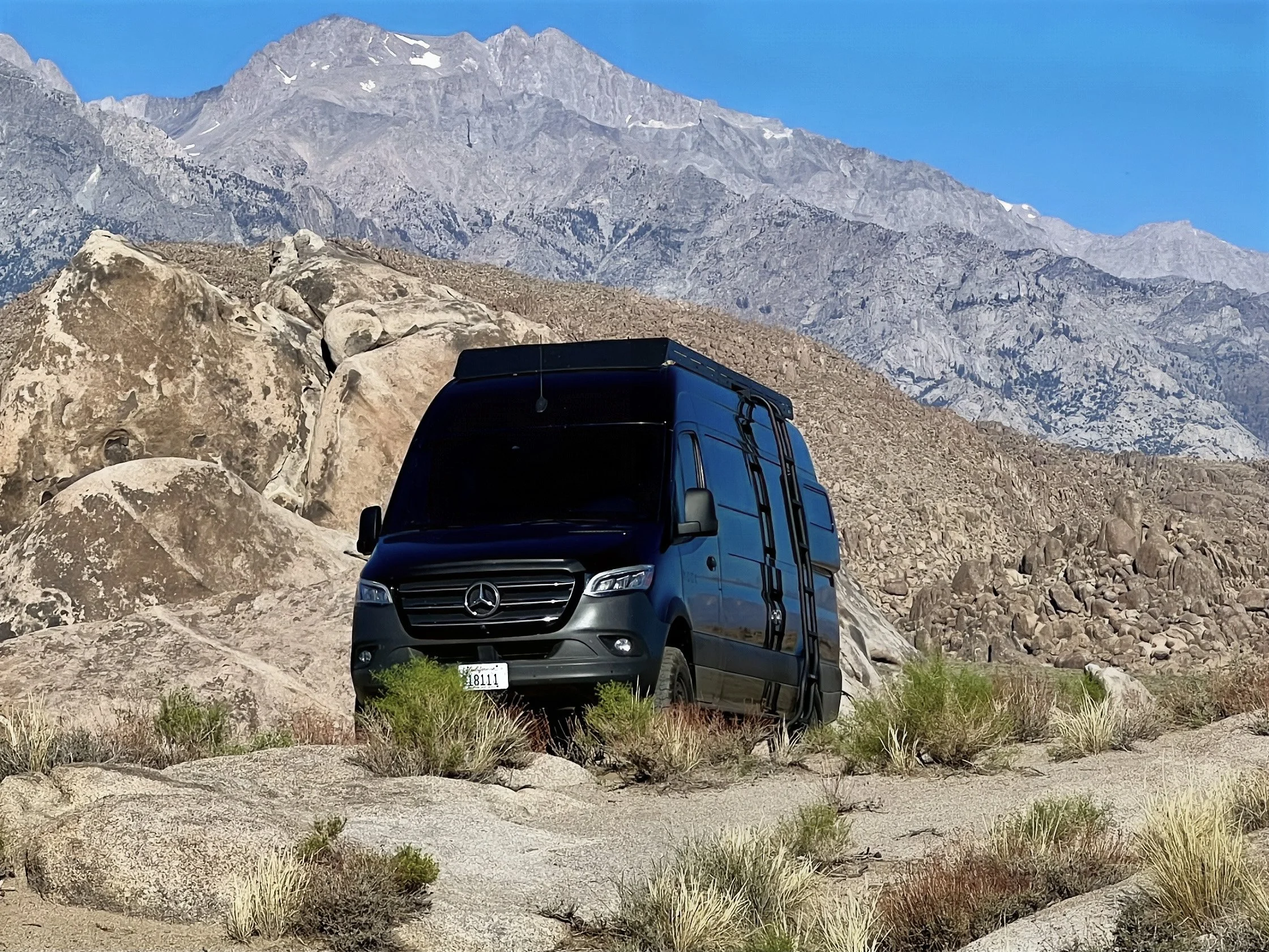
Your retreat in the wild
Nook Suite
A Sprinter 170” camper van designed with 2 rooms and bathroom for the ultimate comfort while on the road.
Standard Features
Interior
Utility Spa: Large bathroom w/ gear storage capacity
Kitchen: 50” long with hidden sink & double induction stovetop
Bed: 6’4” length with sliding width adjustment
Construction: Aluminum framing, marine hardware, & aerospace light-weight paneling.
Power
Battery: 48v, 5kw battery *up to 15kw battery
Inverter: 3.6kw
Connected: remote app access
Solar: 200w *up to 800w
Charging: 30A shore, 1,300w alternator, *4,800w optional
Outlets: 4 - 120v, 3 - USB-C, 3 - USB-A
Water
Heat: Up to 120F
Filter: 0.2 micron whole-house water *UV-C optional
Fresh Water: 28 gal *39 gal optional
Grey Water: 28 gal.
Grey Tank Valve: Electronic w/ hose fitting
Climate
Insulation: 4 season ready, 3-layers w/ Havelock wool, 1/2” polyiso. floor insulation
Heater: 17k BTU Climate controlled hydronic heater
A/C: 12k BTU 48v roof-top unit
Roof Fans: dome fan in Spa and roof fan in cabin
Windows: Driver and passenger dual-sliders with integrated black-out and bug screens
Front of Van
We developed a luxury interior camper van space that’s able to accommodate all of your storage needs. Open, slide, swivel, or close these furniture pieces to transform the layout and comfortably prepare for your day, work remotely, host friends, or catch some Z’s.
Living Room
-
Tailor your sitting and sleeping arrangements to your exact preferences. Effortlessly transition from sofa to full bed, or even into two separate beds. The space beneath the couch provides ample space for suitcases, storage bins, or your furry friend's bed.
76” x 50” when fully extended
Natural latex foam mattress
Washable Sunbrella cover
-
This stand up desk provides two leafs and adjusts down with ease to use while sitting. The swiveling leaf can be used in a number of positions and reaches the passenger seat.
-
Maximize your living space by swiveling the front cab seats while parked. It opens up the entire van and provides inclusive seating for hosting friends.
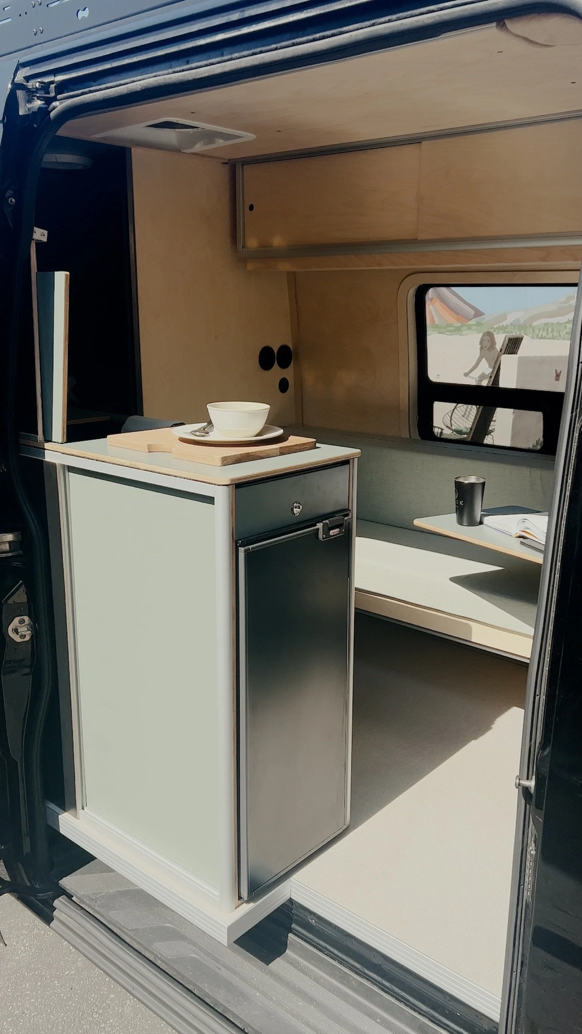
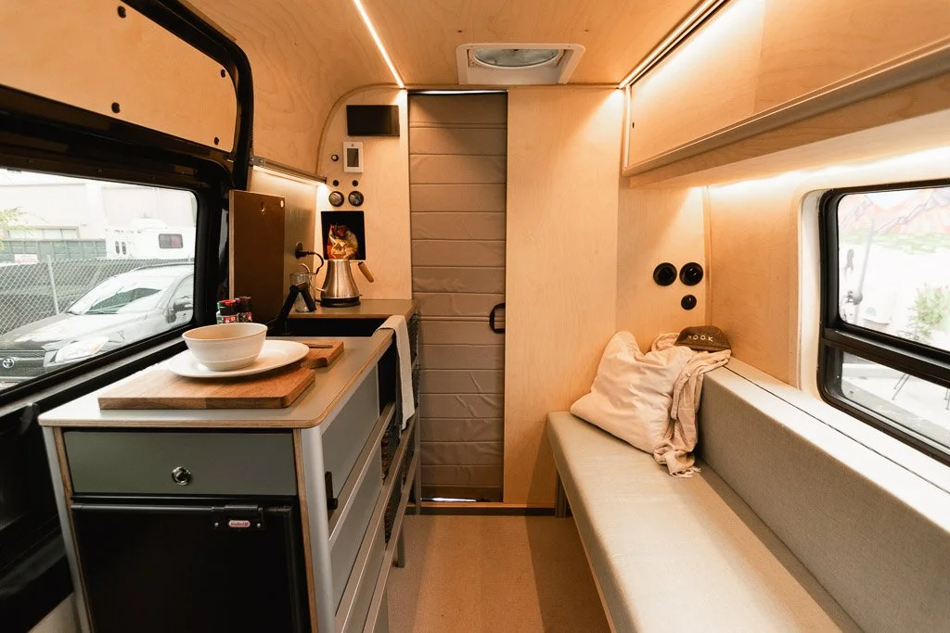
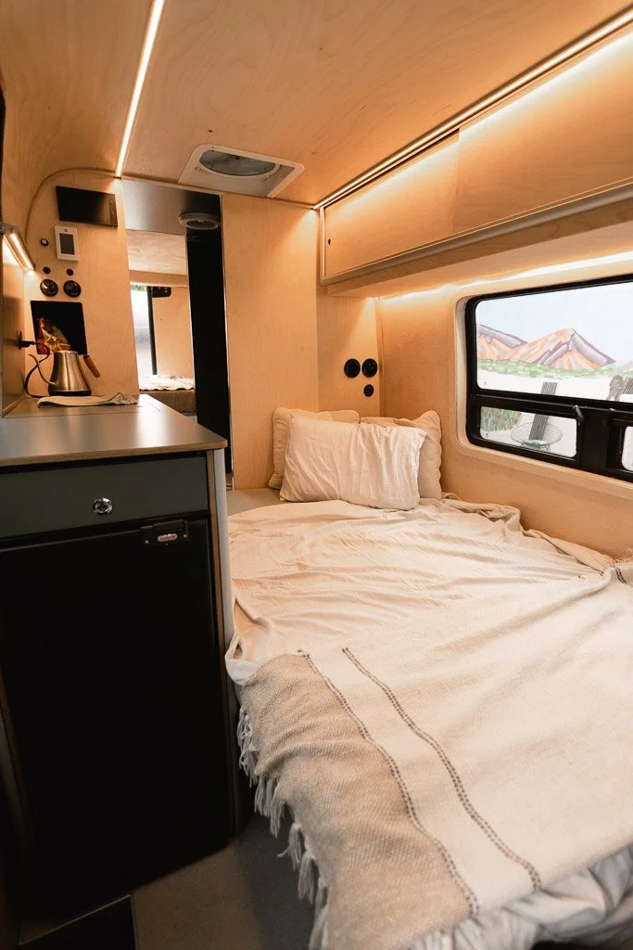
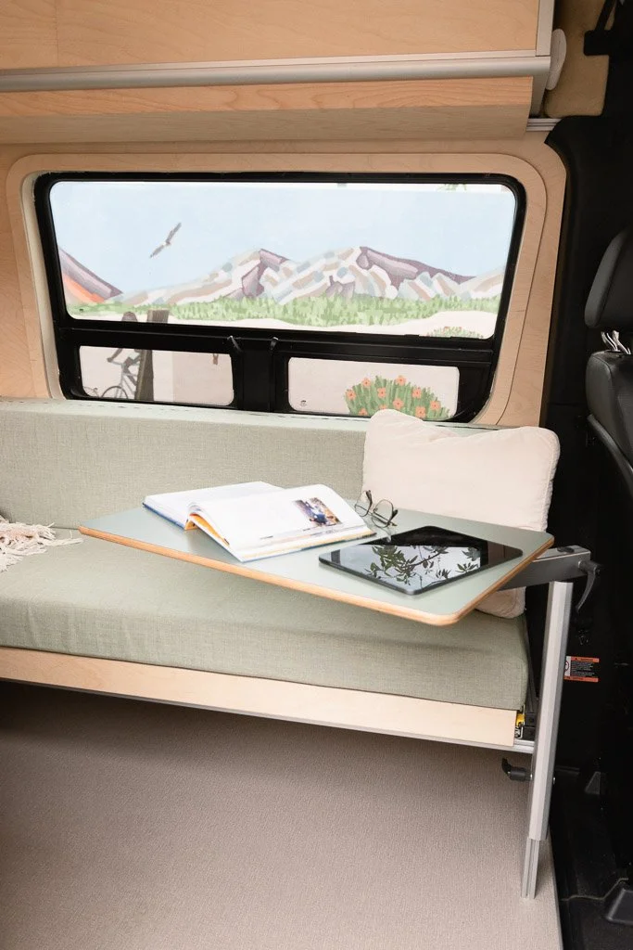
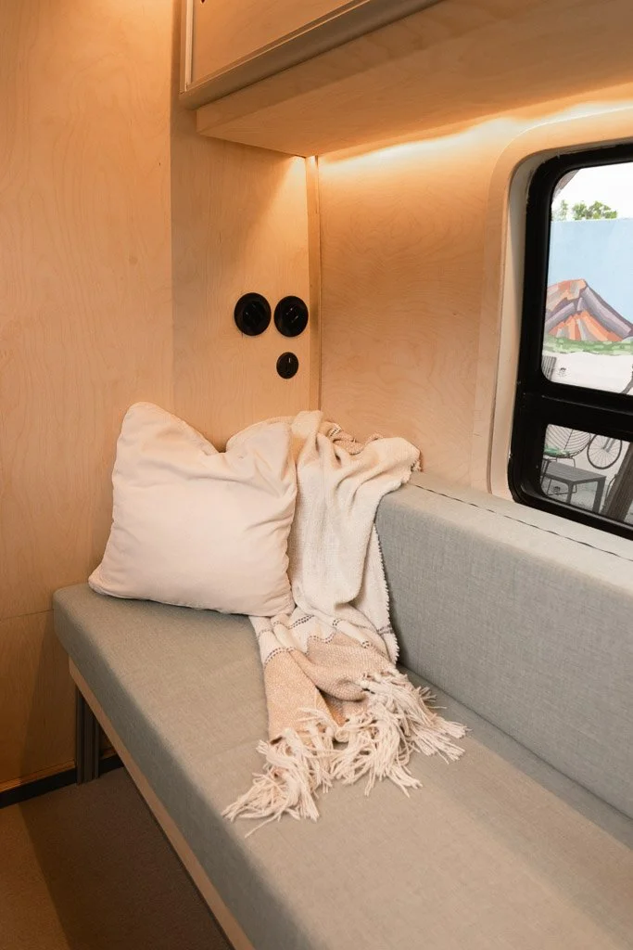
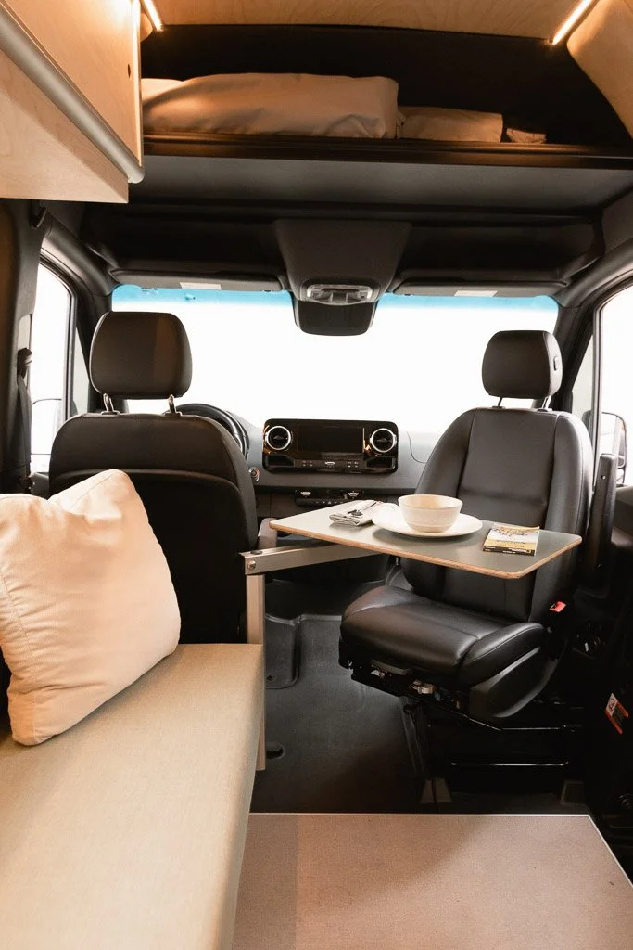
The Lounge Bed Modes
Couch | 19” Width
Single Bed | 26.5” Width
Double Bed | 51” Width
Split Bed | 26.5” + 24.5” Width
Overall Length | 76”
Rear of van
This raised bed provides a generous garage space underneath to fit bikes and all kinds of gear. The bed itself is queen bed width and includes a 10” custom mattress. The room includes storage for all kinds of items including an upper cabinet, cubby spaces and t-slot for mounting of additional hooks and pockets.
Bedroom
-
Tailor your sitting and sleeping arrangements to your exact preferences. Effortlessly transition from sofa to full bed, or even into two separate beds. The space beneath the couch provides ample space for suitcases, storage bins, or your furry friend's bed.
76” x 50” when fully extended
Natural latex foam mattress
Washable Sunbrella cover
-
This stand up desk provides two leafs and adjusts down with ease to use while sitting. The swiveling leaf can be used in a number of positions and reaches the passenger seat.
-
Maximize your living space by swiveling the front cab seats while parked. It opens up the entire van and provides inclusive seating for hosting friends.
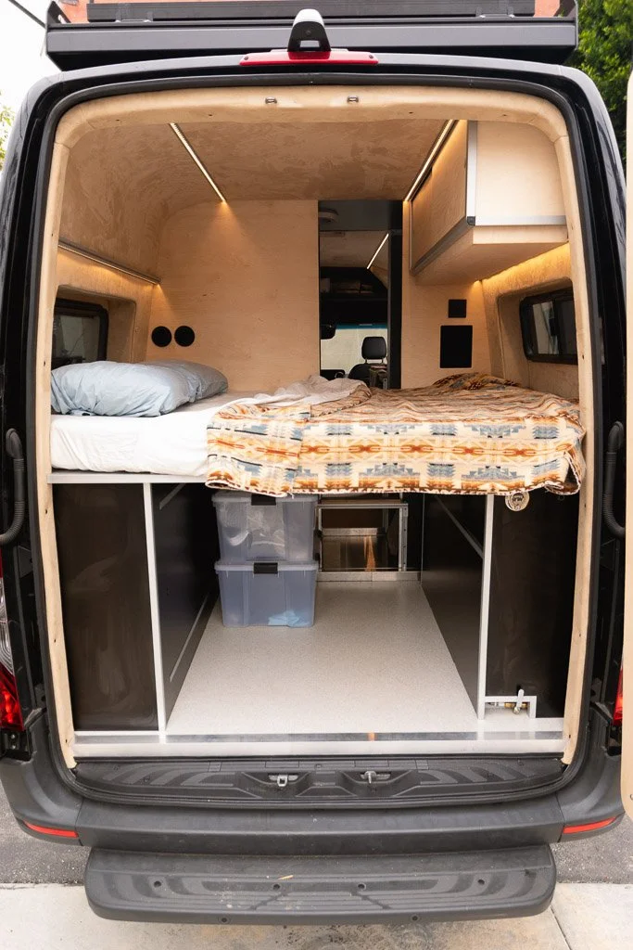
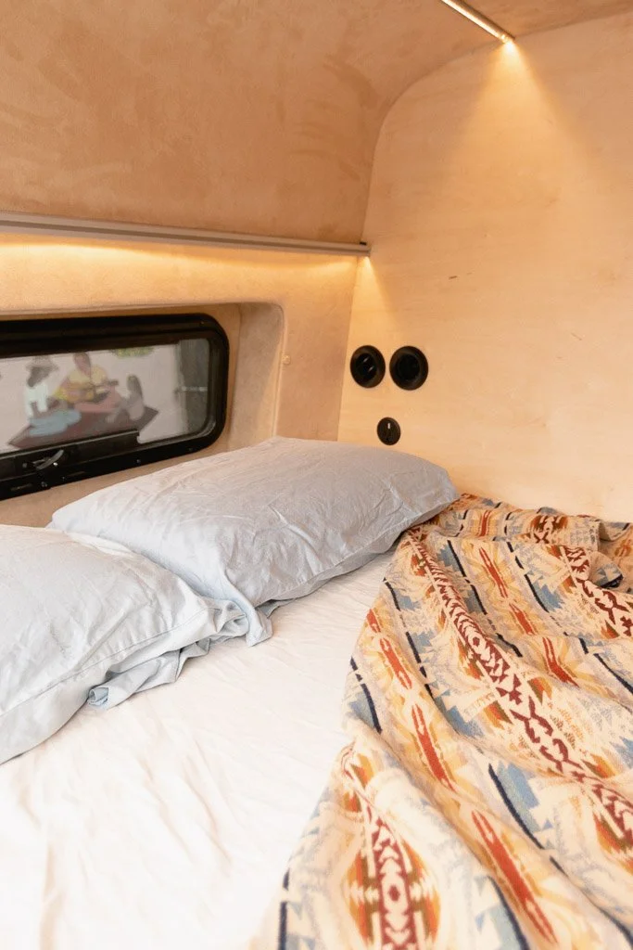
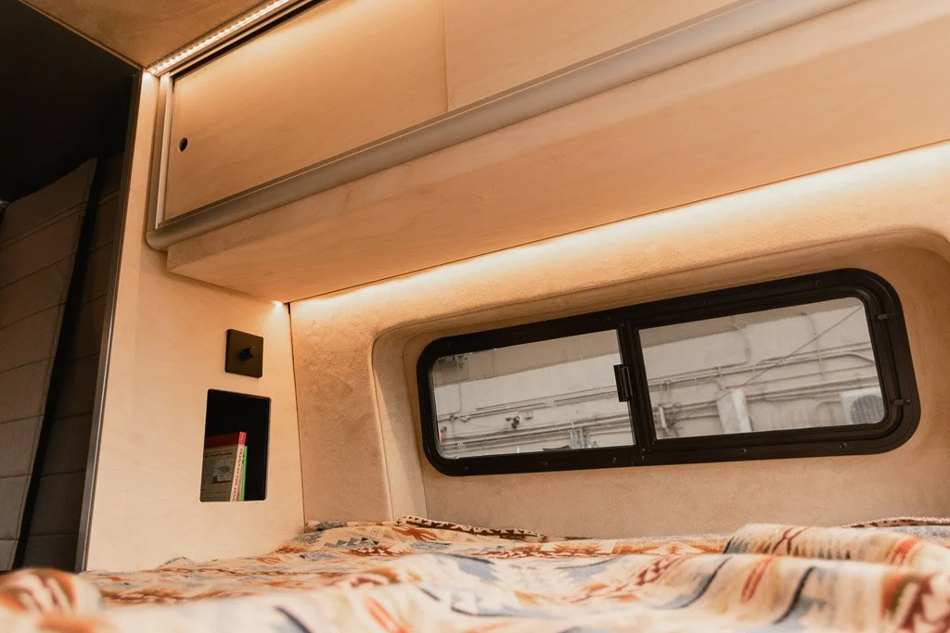
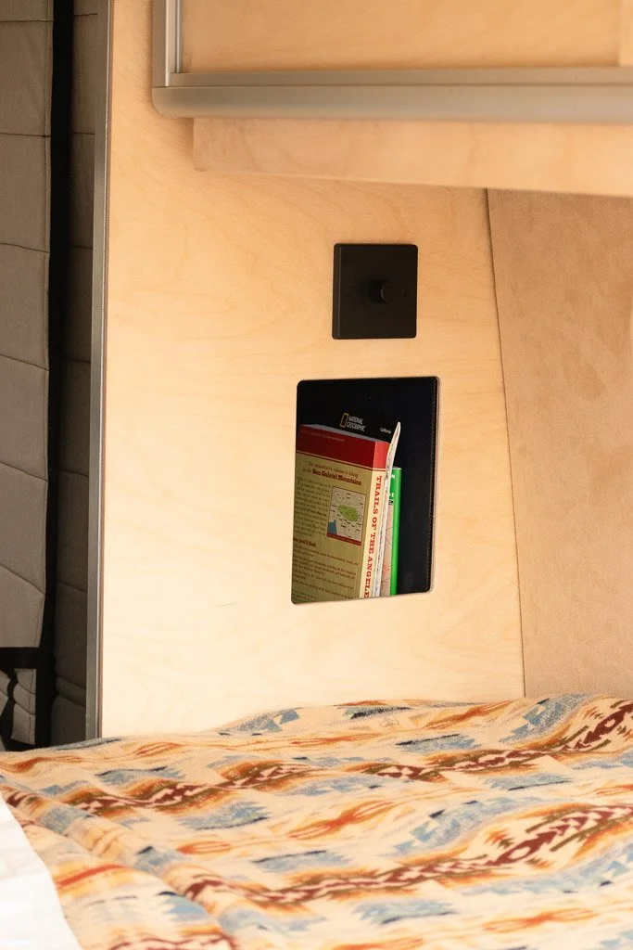
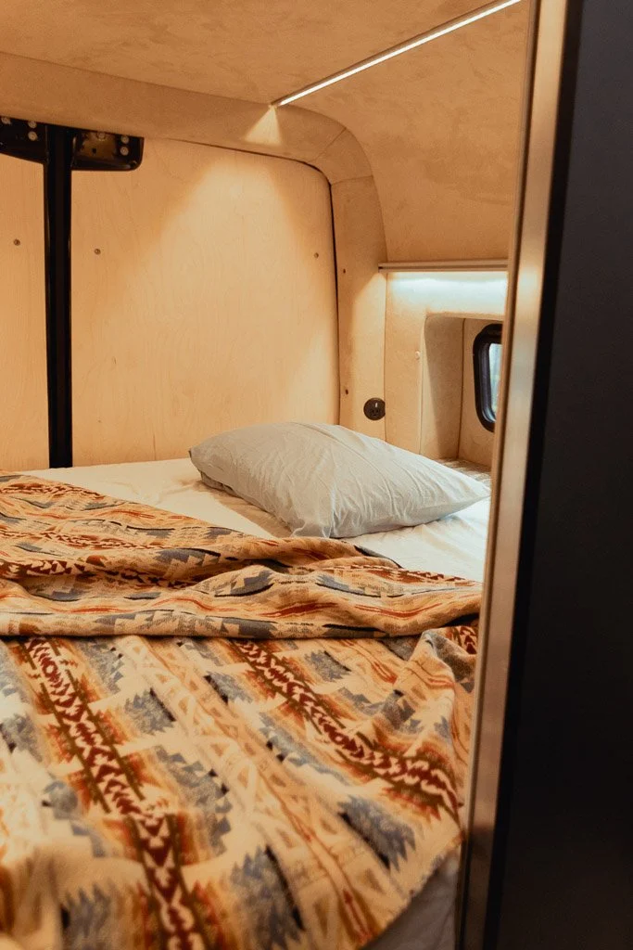
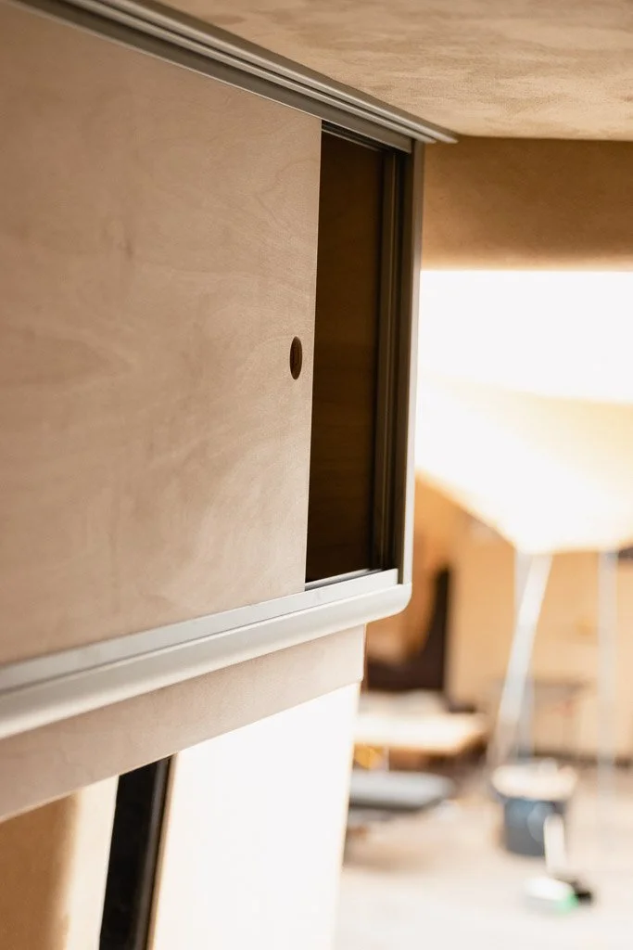
In Living Room
The Kitchen
The Hideaway Chef’s Kitchen offers everything the standard Hideaway Kitchen does but with more fridge space, counter space, and storage space in your Sprinter 170” camper van. We’ve added a slide-out pantry and dish-draining drawer, a spot for your trash and recycling, and room for a toaster oven or microwave.
-
Drawer
-
The custom structural felt bins are custom designed with inserts to travel where you need them while keeping heavy items secure and rattle free.
-
This sink has hot and cold water, a foldable faucet, and a sink strainer to catch any debris. The magnetic sink cover effortlessly stays up when the sink is in use and turns into more counterspace when closed.
-
With 3.9 cubic feet of fridge space with another 0.5 cubic foot freezer, you’ll have ample space to store all of your perishables.
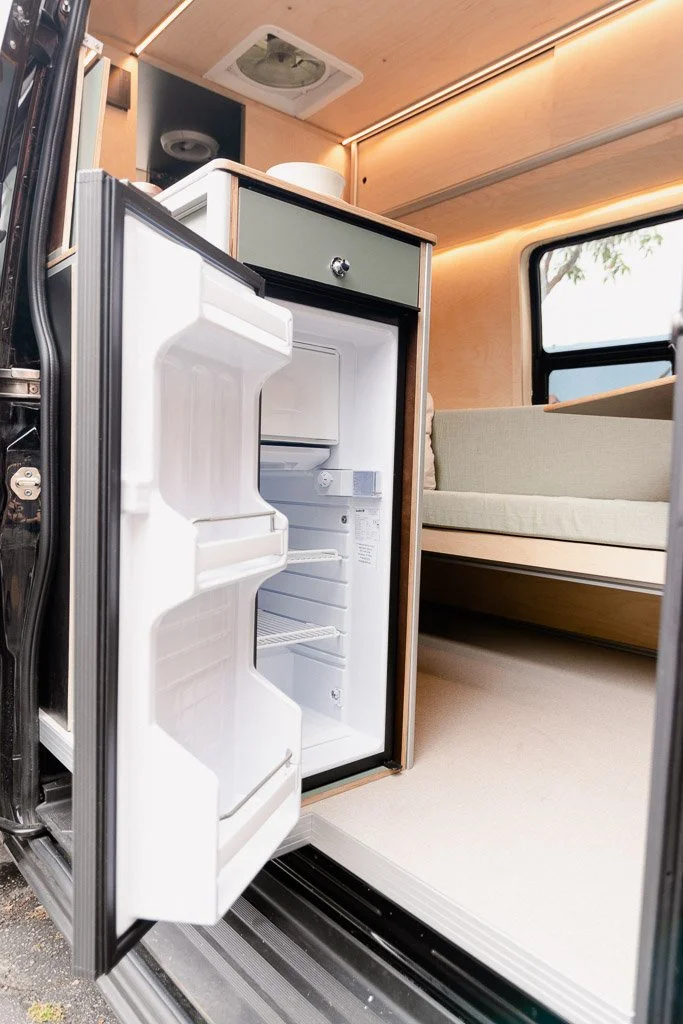
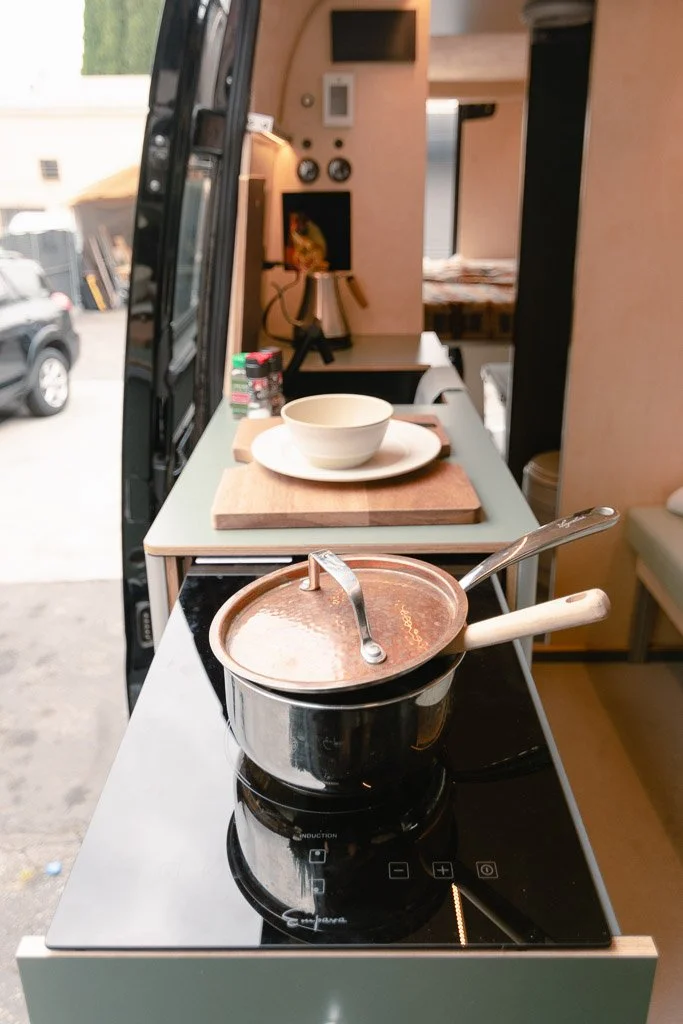
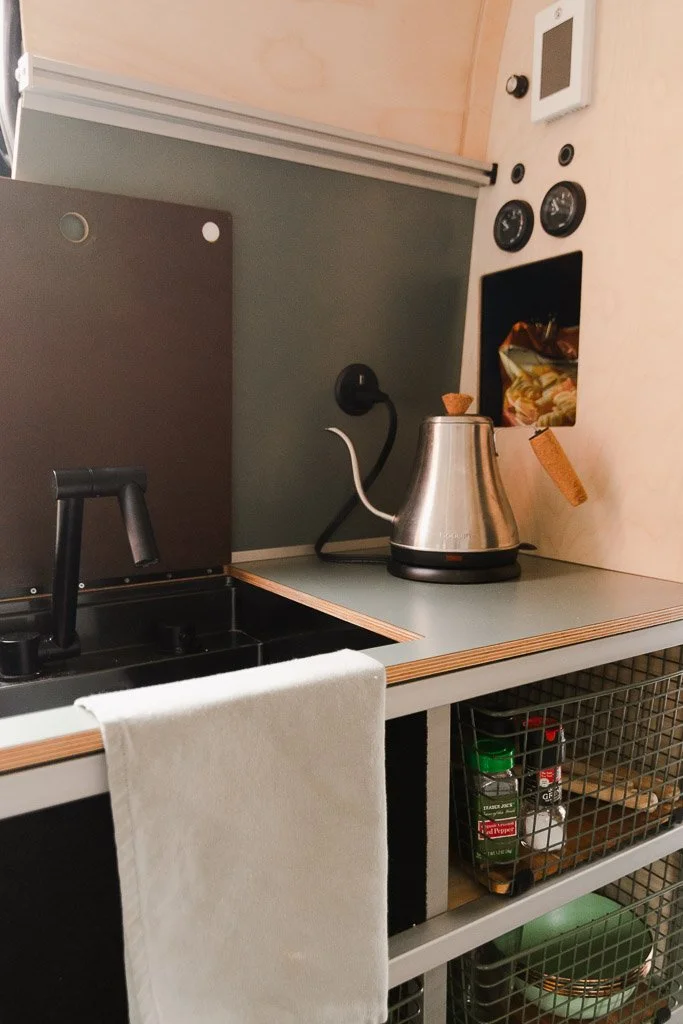
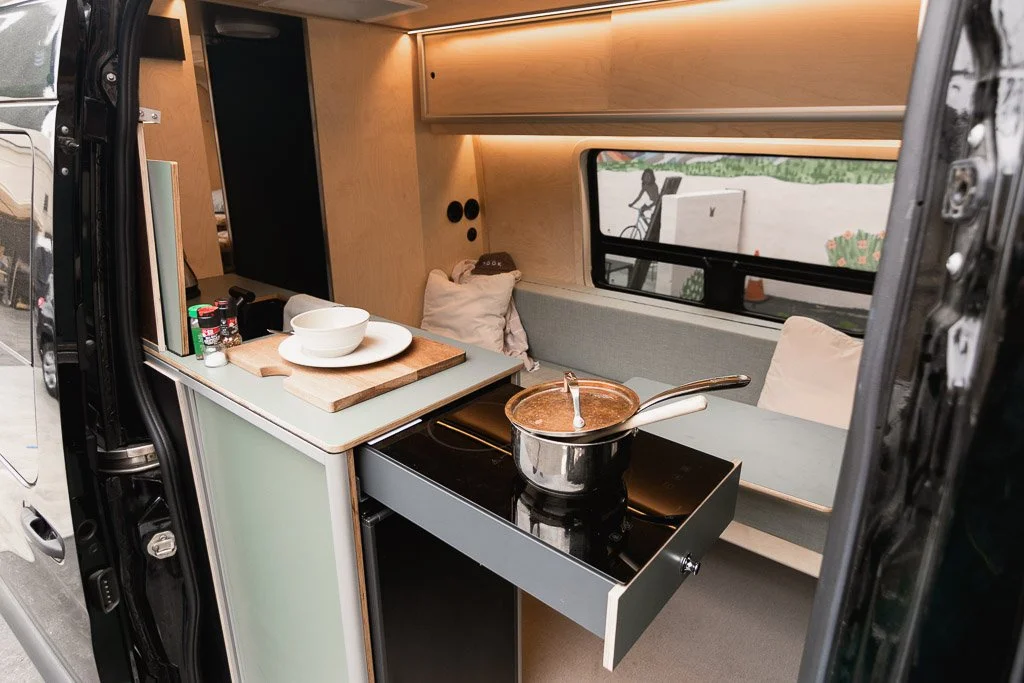
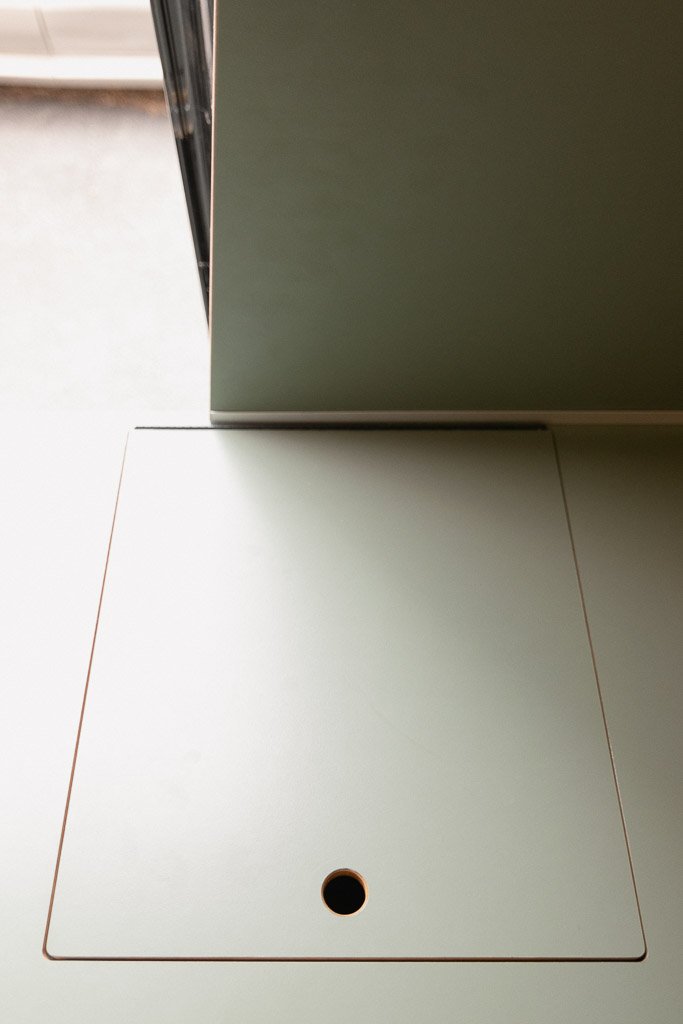

Interior
The Utility Spa
The Spa is the most luxurious camper van shower and bathroom available for the Sprinter 170”. Clean, private, and separate from the rest of the interior, this waterproof room is a large and luxurious spa space that can transform into a storage area for your outdoor gear if needed. Learn more about The Spa here.
-
Travel with peace of mind, knowing that a pristine and private bathroom awaits whenever the need arises. The Laveo toilet vacuum-seals each flush, ensuring no odors and effortless disposal.
-
Indulge in a spacious and steam-filled shower, reminiscent of the comforts of home. This revitalizing experience surpasses all other camper van bathrooms, earning it’s title as the “spa.”
-
We want your outdoor gear and garments to have a cozy place to call home too. Rinse off the dirt, turn on the ceiling fan, and rest easy knowing your belongings are safely stowed away and sheltered from the elements.
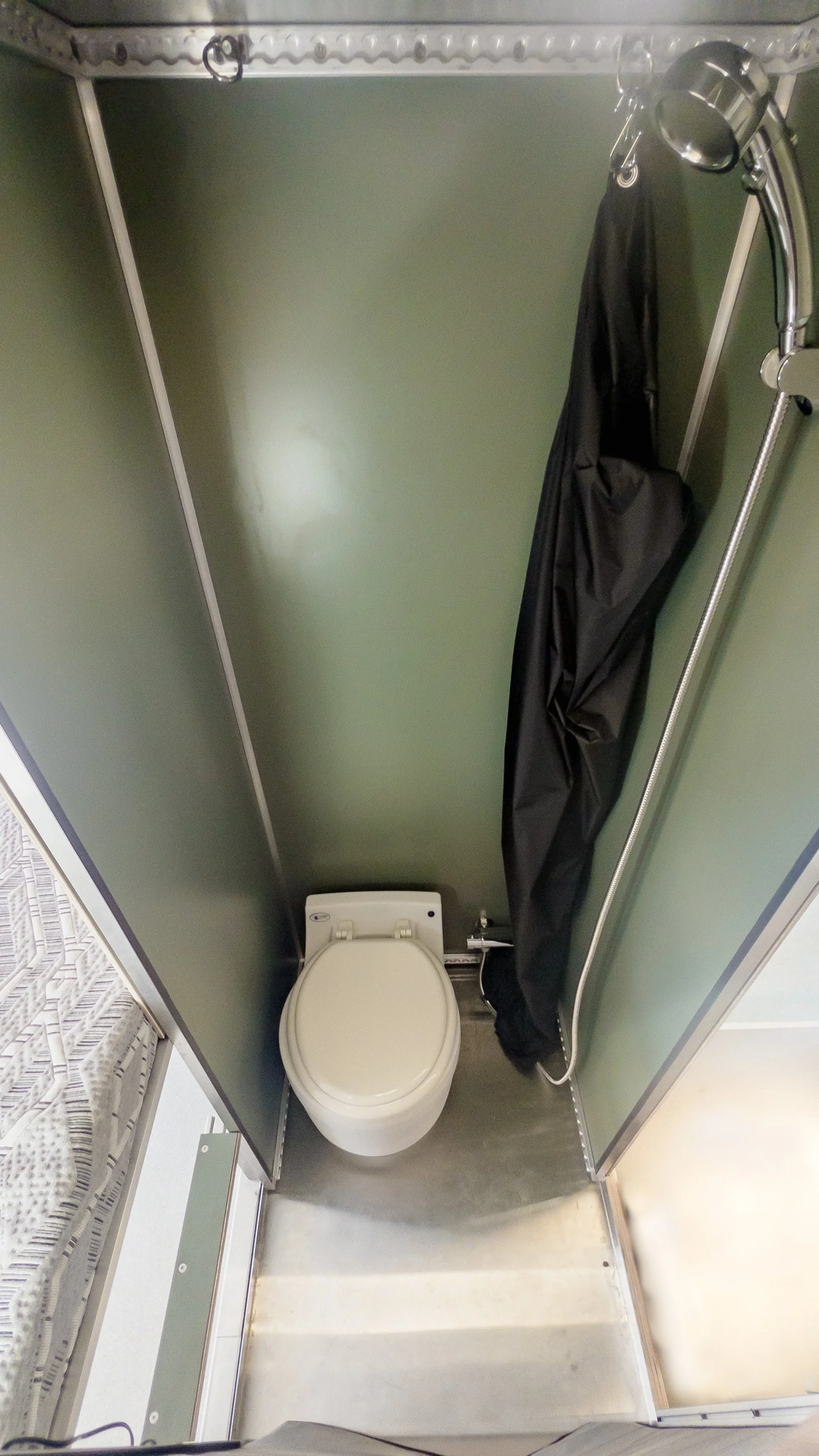
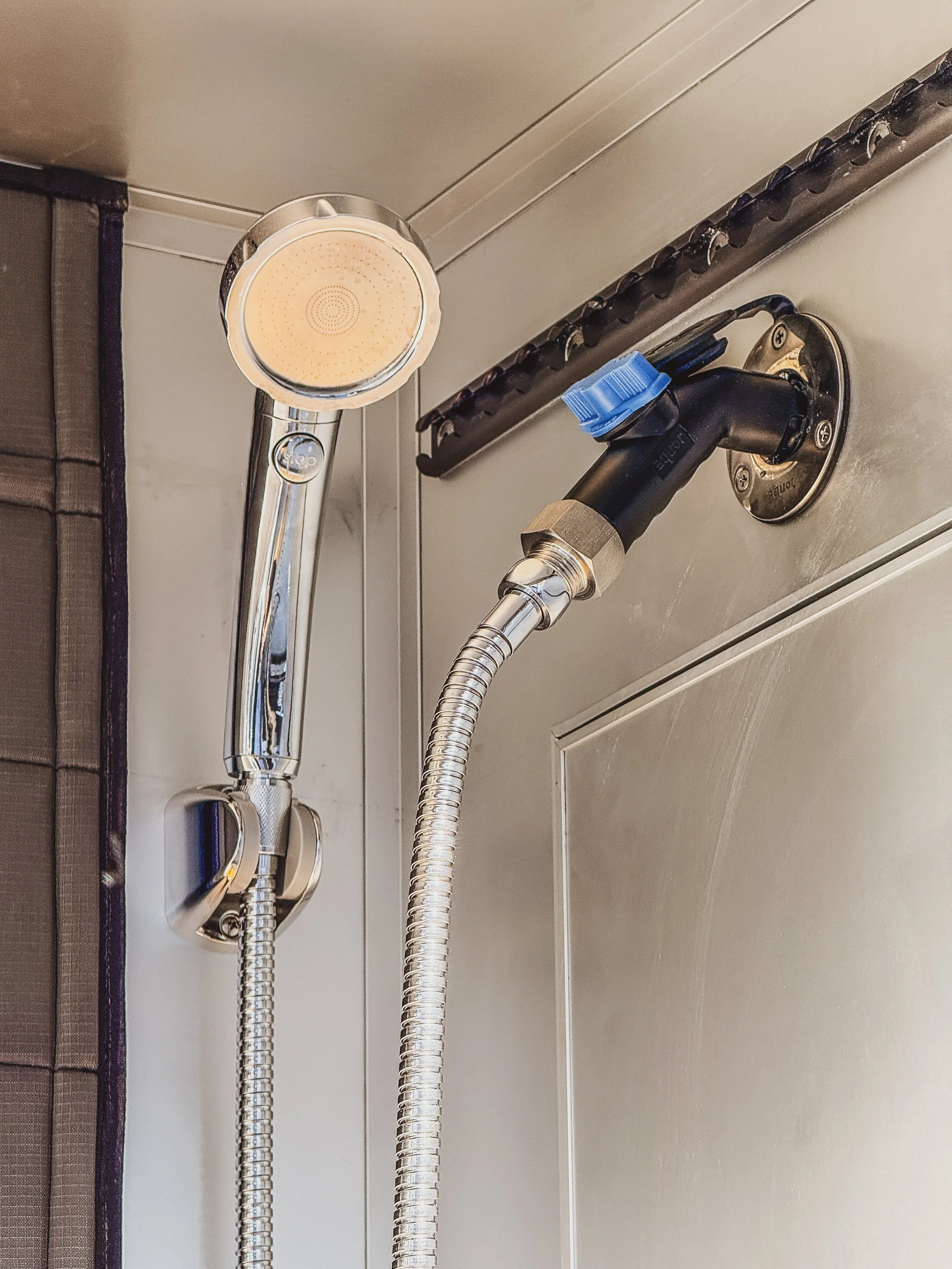
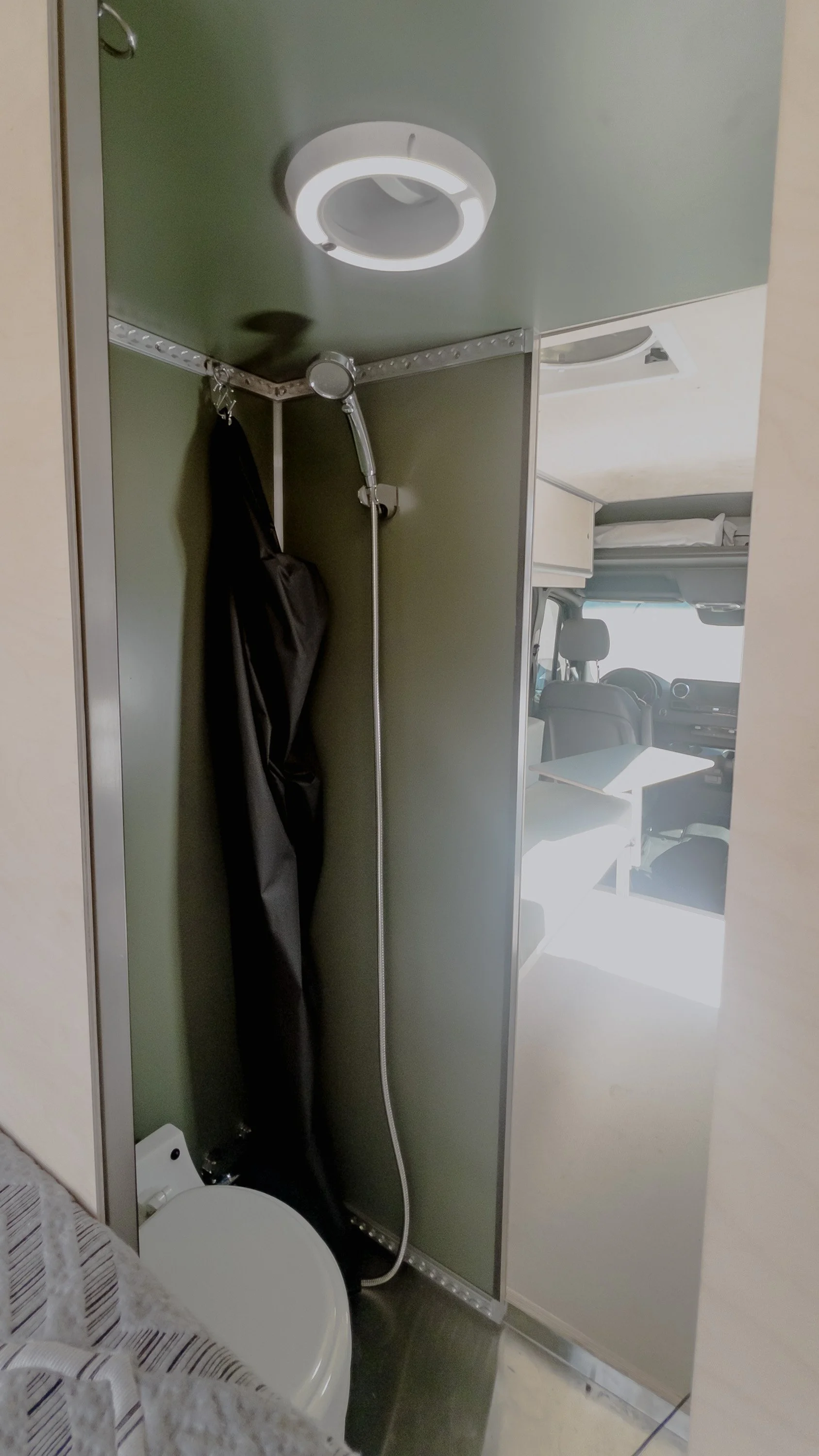
A Connected Experience
Connectivity
Optional Starlink
Optional antenna with dual SIM card modem & Wi-Fi
App-connected power & climate systems
Climate Control
22k BTU diesel heater with optional radiant heated floors
Optional 12k BTU 48v air-conditioning
Continuous hot water with optional recirculating shower for The Spa shower, bathroom, and toilet
Optional Thunderbolt lock system on all doors
Optional 3M Scotchshield privacy window film
Hidden lockable storage box
Wool and foam insulation layers significantly reduce sound transmittance and lend to a more secure environment
Safety & Security
48v Off-Grid Powerhouse
5-15KW battery capacity
200-600W roof-mounted solar panels
Shore & alternator charging
4 interior outlets with USB, 1 exterior outlet
The Sprinter 170” Chassis
Exterior
Using the spacious & advanced 170” Mercedes Sprinter as our platform, we build an interior that belongs in a Mercedes with unique modern style, technology, and innovative use of space. We add exterior gear and chassis components to support your use case and enhance the freedom provided by camper van travel.


